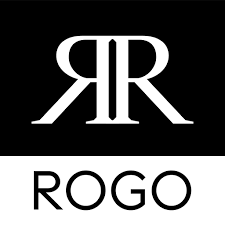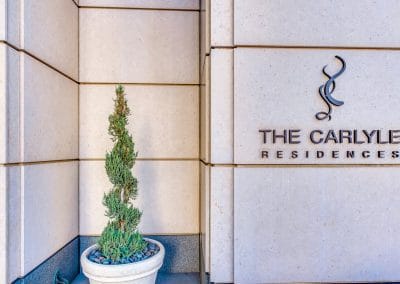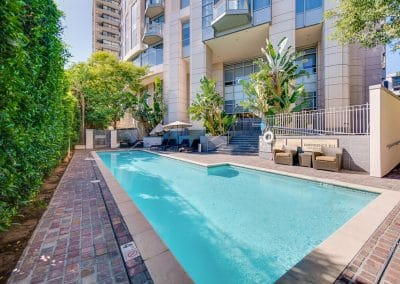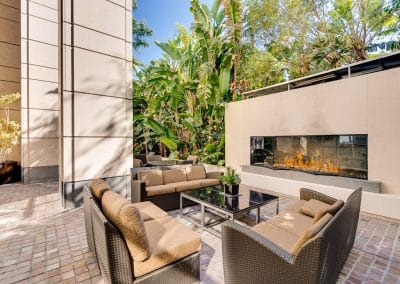Get to Know The Carlyle
10776 Wilshire Blvd
Lynn Rogo’s Insider Tips
“For those who love the latest and greatest, the Carlyle is one of the newest building on the Corridor. It features a number of different recreation and meeting rooms on the first floor.”
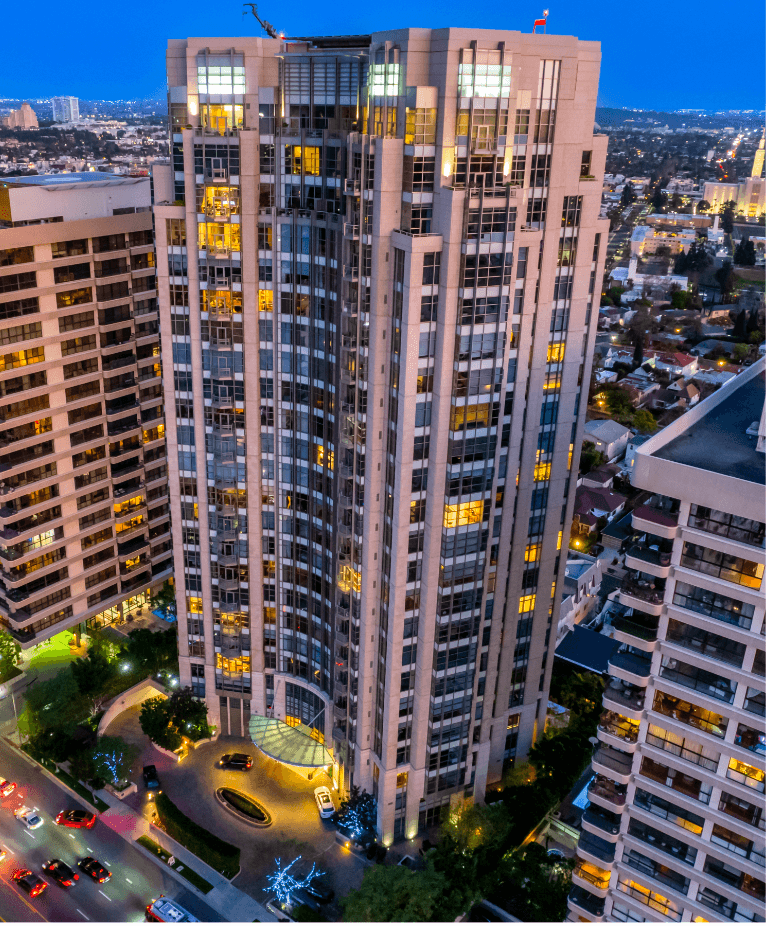
About The Carlyle
Modern luxury living on the Wilshire corridor with updated technology and open floor plans. Built in 2010, this building features four units to each floor and multiple ground floor meeting rooms that homeowners can use for different purposes such as socializing or business purposes. The units feature lots of windows to bring in great natural light.
Key Details
# Units: 78
Stories: 24
Year Built: 2010
Amenities: Gas cooking, pool, rec room, exercise room, 24/7 security and valet, on-site manager.
Floor Plans:
Floor Plan
Floor Plan
Floor Plan
JRPH#2101
JRPH#2102
JRPH#2104
PH#2301
PH#2302
PH#2401
2,735/2,765 sq ft
2,772/2,837 sq ft
3,389/3,407 sq ft
2,837 sq ft
3,535 sq ft
3,535 sq ft
5,013 sq ft
5,195 sq ft
5,781 sq ft
2 BD/3 BA
2 BD/3 BA
3 BD/5 BA
2 BD/3 BA
3 BD /4 BA
3 BD /5 BA
3 BD /5 BA
3BD/5 BA
3 BD/4 BA
The Carlyle 2023 Market Recap
Average Sale Price
Average $/SqFt
Average Days on Market
HOA Dues, starting at
If you want to learn more about this building, contact us and we will be happy to answer any questions.
